1195 The Queensway Ave 507
Islington-City Centre West, Etobicoke, M8Z 1H0
FOR SALE
$849,000

➧
➧



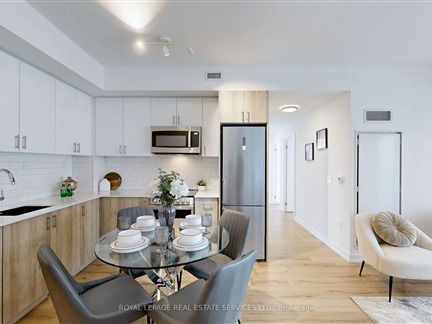
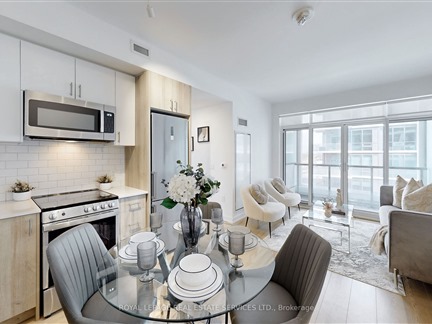




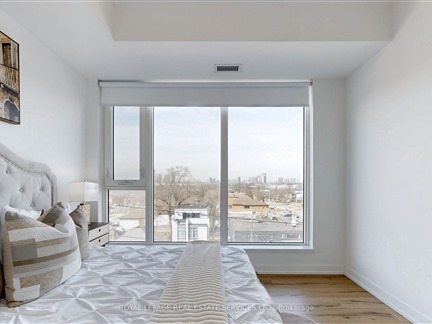



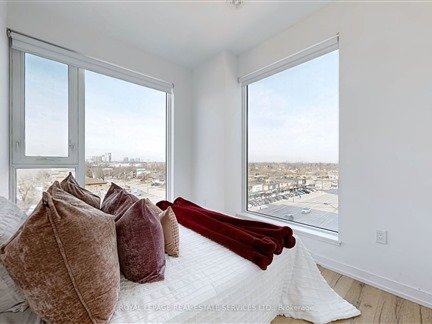














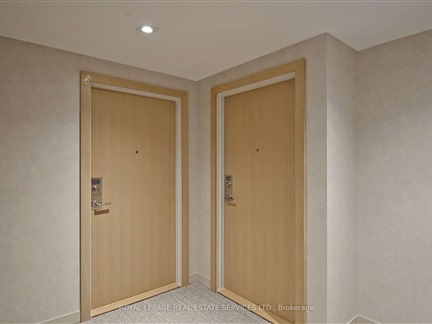











Browsing Limit Reached
Please Register for Unlimited Access
3
BEDROOMS2
BATHROOMS1
KITCHENS5
ROOMSW12019669
MLSIDContact Us
Property Description
This 3-bedroom, 2-bathroom condo offers 942 sq. ft. of thoughtfully designed interior space with a northeast exposure, filling the home with natural light. The open-concept layout features a sleek L-shaped kitchen with quartz countertops and high-quality appliances, seamlessly flowing into the spacious living area. With 9-ft ceilings, the home feels airy and expansive. The primary bedroom includes a 3-piece ensuite and a large closet, while the second and third bedrooms offer versatility with ample storage. Enjoy a 35 sq. ft. northeast-facing balcony, perfect for relaxing with peaceful views. Additional conveniences include in-unit laundry and secure parking. Located just minutes from the Gardiner Expressway & Highway 427, with TTC access at your doorstep, commuting is effortless. Steps from Sherway Gardens Mall, top restaurants, parks, and schools, this condo is an excellent choice for modern living on The Queensway. ***EXTRAS*** Amenities include an outdoor rooftop terrace, a private event space with a kitchen and fireplace, a library/study with terrace access, and a fully equipped gym featuring high-end training equipment
Call
Nearby Intersections
Call
Property Details
Street
Community
City
Property Type
Condo Apt, Apartment
Approximate Sq.Ft.
900-999
Basement
None
Exterior
Concrete
Heat Included
Yes
Heat Type
Forced Air
Heat Source
Gas
Air Conditioning
Central Air
Parking Spaces
1
Parking 1
Owned
Garage Type
Underground
Call
Room Summary
| Room | Level | Size | Features |
|---|---|---|---|
| Living | Flat | 12.50' x 19.59' | W/O To Balcony, Window Flr to Ceil, Open Concept |
| Kitchen | Flat | 12.50' x 19.59' | Quartz Counter, Stainless Steel Appl, Combined W/Living |
| Prim Bdrm | Flat | 10.66' x 9.48' | Window Flr to Ceil, Large Closet, 3 Pc Ensuite |
| 2nd Br | Flat | 7.97' x 9.65' | Window Flr to Ceil, Large Closet |
| 3rd Br | Flat | 8.66' x 9.84' | Window Flr to Ceil, Closet |
Call
Etobicoke Market Statistics
Etobicoke Price Trend
1195 The Queensway Ave 507 is a 3-bedroom 2-bathroom condo listed for sale at $849,000, which is $353,533 (29.4%) lower than the average sold price of $1,202,533 in the last 30 days (January 21 - February 19). During the last 30 days the average sold price for a 3 bedroom condo in Etobicoke increased by $358,140 (42.4%) compared to the previous 30 day period (December 22 - January 20) and up $309,595 (34.7%) from the same time one year ago.Inventory Change
There were 216 3-bedroom condos listed in Etobicoke over the last 30 days (January 21 - February 19), which is up 47.9% compared with the previous 30 day period (December 22 - January 20) and up 9.6% compared with the same period last year.Sold Price Above/Below Asking ($)
3-bedroom condos in Etobicoke typically sold ($28,974) (2.4%) below asking price over the last 30 days (January 21 - February 19), which represents a $467 increase compared to the previous 30 day period (December 22 - January 20) and ($24,701) less than the same period last year.Sales to New Listings Ratio
Sold-to-New-Listings ration (SNLR) is a metric that represents the percentage of sold listings to new listings over a given period. The value below 40% is considered Buyer's market whereas above 60% is viewed as Seller's market. SNLR for 3-bedroom condos in Etobicoke over the last 30 days (January 21 - February 19) stood at 23.1%, down from 34.2% over the previous 30 days (December 22 - January 20) and down from 35.5% one year ago.Average Days on Market when Sold vs Delisted
An average time on the market for a 3-bedroom 2-bathroom condo in Etobicoke stood at 33 days when successfully sold over the last 30 days (January 21 - February 19), compared to 70 days before being removed from the market upon being suspended or terminated.Listing contracted with Royal Lepage Real Estate Services Ltd.
Similar Listings
This modern 3-bedroom apartment is in a great location close to everything you need. Grocery stores, shopping, and entertainment are all nearby, including No Frills, Dollarama, Sobeys, Costco, IKEA, and Cineplex Cinemas Queensway. Humber College Lakeshore Campus is also close by, making it a good choice for families, professionals, or students. The building includes useful amenities like a gym, a library, and a storage locker. With transit options like Bus 44 (5-7 minutes walk) and Bus 80 (2 minutes walk), getting around is simple. Dont miss this chance to make it your new home!
Call
Welcome to 26 Gibbs Rd where contemporary design meets unparalleled convenience. This exquisite 3-bedroom, 2-bathroom condo offers an amazing open-concept w/1.067sf of living space (balcony included)Full of natural light, and upgrades. The unit features elegant laminate flooring, automatic blinds and high-end finishes throughout. The modern kitchen is a chefs dream, boasting stainless steel appliances, quartz countertops, a chic backsplash, pantry, and a versatile moveable table/island. Step onto your spacious balcony which is the perfect spot for your morning coffee. The primary bedroom is a tranquil retreat with sound proof insulation, W/I closet and a private 3-piece ensuite bath with a custom linen closet. Perfectly situated with direct access to Hwy 427, this condo is minutes from Sherway Gardens and Kipling Subway Station. Enjoy the resort style amenities: Outdoor pool and Kids playground, Gym, Party Room, Pet spa, Rooftop deck. Walking distance to top-rated schools, a well-stocked library, grocery stores, and public transit. Plus, a free shuttle service to the subway makes commuting effortless.Whether you're looking for a sophisticated home or a high-value investment, this stunning unit offers the perfect blend of luxury, comfort, and convenience. Don't miss this opportunity to own a piece of Etobicoke's finest living!
Call
Welcome to suite 901 at Barclay Terrace, a rarely available and highly sought-after corner unit offering 1365 sq. ft. of stylish living plus a 70 sq. ft. balcony with gorgeous treetop views over Islington Golf Club. This bright and airy 2+1 bedroom, 2-bathroom home boasts a flexible layout with a large office that can easily serve as a den, dining room, library, or TV room. The primary bedroom features two large double closets with organizers and a spacious ensuite bath, while the second bedroom offers a generous layout with a double closet and a 4-piece bath just across the hall. The beautifully upgraded, spacious eat-in kitchen is a chef's dream, featuring sleek pot lights, a stylish recessed light fixture, newer stainless steel appliances, and a high-performance induction cooktop. Other upgrades include custom drapes, sheers, and blinds. This unit boasts a large ensuite locker with ample storage and two parking spaces. The building offers resort-style amenities, including a swimming pool, sauna, gym, squash and tennis courts, a billiards room, a party room, a library, a movie viewing room, and a gorgeous outdoor terrace and BBQs. A full-time recreation director organizes fitness programs while resident-led social committees plan numerous community events and activities, fostering a vibrant and welcoming atmosphere. Unmatched 24-hour security and excellent property management provide peace of mind. The maintenance fees offer incredible value, covering heat, hydro, air conditioning, water, cable, and even internet - virtually all essentials included! Enjoy the convenience of being just minutes from Thomas Riley Park, Mimico Creek, and the Historic Islington Village, with its charming shops and restaurants. An 8-minute walk to Islington subway provides easy access to downtown and the airport. Steps to parks, stores, and restaurants along Dundas and Bloor. Welcome to suite 901, welcome home.
Call
Large 1,064 SQFT Corner unit in Tridel's prestigious Essex 2 with ample windows for tons of sunlight and open feeling. Large open concept living and dining room space with stone feature wall. Oversized Den, for home office or spare bedroom option. Stainless Steel appliances with granite counter tops, updated backsplash and breakfast bar. Master Bedroom with corner windows, walk-in closet and ensuite bath. Luxury building amenities: Indoor Pool, Hot Tub, Sauna, Gym, Exercise Room, billiards room, cards room, board room, meeting room, Party Room, Virtual Golf, BBQ Area. 2 minute walk to Kipling Transit Hub for access to Subway and Go Train. New Civic Centre being built down the street.
Call
Prime location within walking distance to Islington Subway Station, groceries, restaurants, and Michael Power Park. This bright and spacious corner unit features a versatile den with a closet and door, perfect as a third bedroom. Freshly painted with renovated bathrooms (2023) and updated cabinets. The primary bedroom accommodates a king-size bed and boasts a walk-in closet. Kitchen offers ample cabinetry. Enjoy a good-sized balcony, new light fixtures (2023), and fantastic building amenities, including a security gate, party room, exercise room, and entertainment room with billiards and chess. Parking is conveniently close to the elevator, with a spacious locker on the same level. A must-see. 1 Parking 1 Locker
Call
Bloor Promenade By Tridel Prime Location! Bright 2Bed 2Bath Suite With 829 SF Of Modern Living Space. 1 Parking Incl.9' Ceiling And Laminate Flooring Throughout. Stylish Kitchen With S/S Appliances, Backsplash & Center Island. Primary Bed Features W/I Closet & 4PC Ensuite. Ensuite Laundry And Juliette Balcony. Steps To Islington Subway (Bloor Line), Shops, Restaurants. Easy Access To Supermarkets, QEW, Hwy 427 & Pearson Airport. Only A Few Subway Stops To High Park! Top-Tier Amenities: Pool, Sauna, Steam Room, Gym, Basketball Court, Yoga & Spin Studio, Rooftop BBQ, Party & Dining Room, Guest Suites & More! Enjoy City Living At Its Best Show Anytime!
Call
Rarely does a property like this come along in the heart of Etobicoke! This stylish two-level, two-bedroom plus den condo in the iconic Network Lofts offers a unique townhouse feel in a historic building converted from a former Bell office space. Elevated above ground level, the main floor loft provides peace and privacy while maintaining easy accessibility. Completely carpet-free, the condo features stainless steel appliances, a subway tile backsplash, and thoughtfully chosen upgrades throughout. The 16-foot ceilings create a bright, open atmosphere, while engineered wood flooring adds a touch of sophistication. Additional highlights include a separate laundry room with a full-sized washer, dryer, and laundry sink, custom doors, closets with organizers, added kitchen cabinetry, and sleek stone countertops. The spacious primary bedroom is complete with a walk-in closet, a custom wall unit for extra storage, and a 3-piece ensuite bath. Overlooking the living room, it features a Juliette balcony, and a stunning wall of windows that provide picturesque views of the park. With 1,429 sqft of living space, this condo offers a well-planned layout, making it ideal for live/work flexibility. Convenience is key, as the unit is situated on the same floor as the owned storage locker, gym, and steam room. The building offers an impressive array of amenities, including a rooftop terrace with BBQs, a fitness center, a steam room, a hot tub, a party room, and the advantage of 24/7 concierge service. Nestled in a charming, walkable neighbourhood yet only minutes from Islington Subway Station, this condo combines tranquility with the hustle and bustle of city life. Nearby, you'll find a wealth of amenities, including shopping, dining, and outdoor recreation in the areas many parks. Plus, with excellent public transportation options, navigating the city is a breeze. This exceptional property truly offers the perfect blend of stylish living, convenience, and an unbeatable location.
Call
Welcome to 1 Lomond Drive. This is THE unit! Fabulous Views of Tom Riley park! Great West End Toronto Location. This lovely 2 bedroom Condo has it all... ,9 ft ceilings, 24 hour Concierge, a 2 minute walk to the Islington Subway station. Underground parking space, a Locker. Minutes to grocery shopping (Sobey's), fine dining, and every manner of transit.... 15-20 min to YYZ as well!. Work downtown (or from home) this building is extremely well appointed, well cared for and very safe and secure.
Call
Rare opportunity to acquire this gorgeous penthouse offering clear views, 10 ft ceilings and private terrace. Exceptional features include huge great room, 2 king size bedrooms w/own washrooms, smooth ceilings. Spacious eat-in kitchen has 42" uppers, large pantry, tons of storage space. Entire suite has just been professionally painted, all new light fixtures & toilets. Fantastic location steps to subway, Go & buses, groceries, retail. Minutes to QEW, 401, 427, airport. Five star building amenities. 1 premium parking spot & 1 storage locker included. A must see!
Call
Tridel-Built 2 Bedroom Condo, Steps To Islington Subway Station. All Laminate FloorsThroughout. Conveniently Located In The Heart Of Islington City Centre. Easy Access To Qew And Hwy 427. 24HrConcierge, Gym, Party/Meeting Rooms, Yoga & More.
Call
Welcome to this beautiful 2-bedroom. 2-bathroom condo featuring a bright and spacious open-concept layout that seamlessly blends design with functionality. The heart of this home is the expansive living area, offering a perfect flow for entertaining and everyday living. Enjoy the luxury of an oversized terrace, complete with a gas line for easy BBQs, providing the ideal space to relax and unwind. This condo is situated in a fantastic building that boasts a wide array of top-notch amenities, including a concierge, 24/7 security, and a cozy lounge area for residents to enjoy. Additional amenities include a billiards room, fully equipped gym and weight room, a refreshing pool and sauna, as well as a convenient meeting/wifi room and party room for hosting events. For your peace of mind and comfort, the building also offers a library, three guest suites, a golf simulator, and ample vistor parking! Locker #d213. Parking Level P4 #56
Call
Experience Elevated Living at "IQ" Condos in the Heart of Stonegate-Queensway! Step into this stunning corner suite featuring an open-concept split layout with breathtaking, unobstructed north, east, and south views. A rare wraparound balcony extends your living space, perfect for soaking in the city skyline. Designed for both elegance and comfort, this suite boasts new luxury transitionless vinyl flooring and modern LED lighting throughout. Floor-to-ceiling windows bathe the living and dining areas in natural light, with two walkouts leading to the expansive balcony. The well-sized kitchen features quartz countertops and a large stylish breakfast bar ideal for entertaining. Two custom built-ins provide extra storage and functionality both in the dining area and the second bedroom. The primary bedroom offers an ensuite, mirrored double closet, and panoramic skyline views. The second bedroom offers ample space, a mirrored closet, and serene north-facing views. Enjoy 9 ceilings, premium parking on level 2 located conveniently right next to the elevator, and locker all included. Including a luxurious indoor pool, state-of-the-art gym, relaxing sauna, rooftop BBQ terrace, scenic rooftop deck, serene garden, car wash station, and a pet spa. The building also offers concierge service, guest suites, and ample visitor parking for added convenience. Enjoy the children's park, splash pad, and an off-leash dog park perfect for families and pet owners! Superbly located with easy access to public transit, school pickup, Sherway Gardens, major highways, and Pearson Airport, this is city living at its finest. Dont miss this rare opportunity - schedule your private viewing today!
Call








































Call











